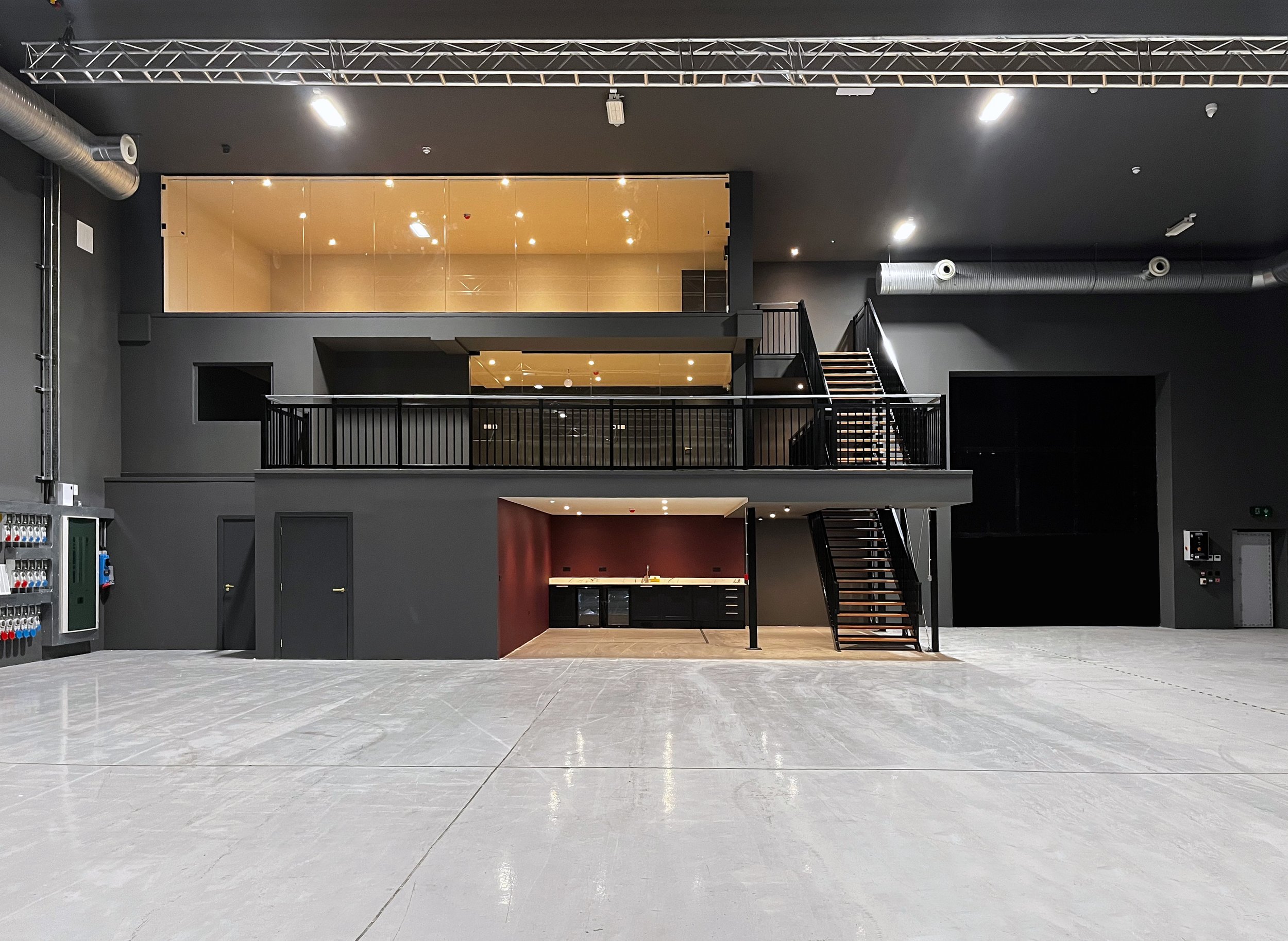
Studio 1
Size: 8561ft² / 795m²
Height: 25.4ft / 7.75m
Power Options: 400A per phase / 10GB uplink and 48 x 1GB ports
Noise Rating: NR25
Truss: 8 runs, fully automated with Lodestar Electric Chain Motors
Floor: Pumatect resin, light grey
Drapes: Perimeter drape rails and drapes included
Space: Hair & Makeup / In-studio shower & toilets / In-studio kitchenette
Access: H5.4m x W4.5m drive in vehicle access, cable hatch to exterior
Downloads.
Studio 1 Floor Plan
RD Studios Floor Plan PDF
RD Studios Floor Plan DWG
3D Model of Studio 1 OBJ
RD Studios Technical Specification
*The 3D model can only be opened with a 3D image editing program
Our Truss.
At RD Studios, we aim to make the tenants' experience as time+cost effective, safe and stress free as possible.
Unlike other studios, RD Studios’ rigging points are equipped with pre-installed electrical hoists (Motors). This saves time and costs associated with shipping, installing and de-rigging for each production.
Our setup includes fixed ‘rigging points’, primary trusses, with optional spreaders and rigging support services. Advance booking required.


